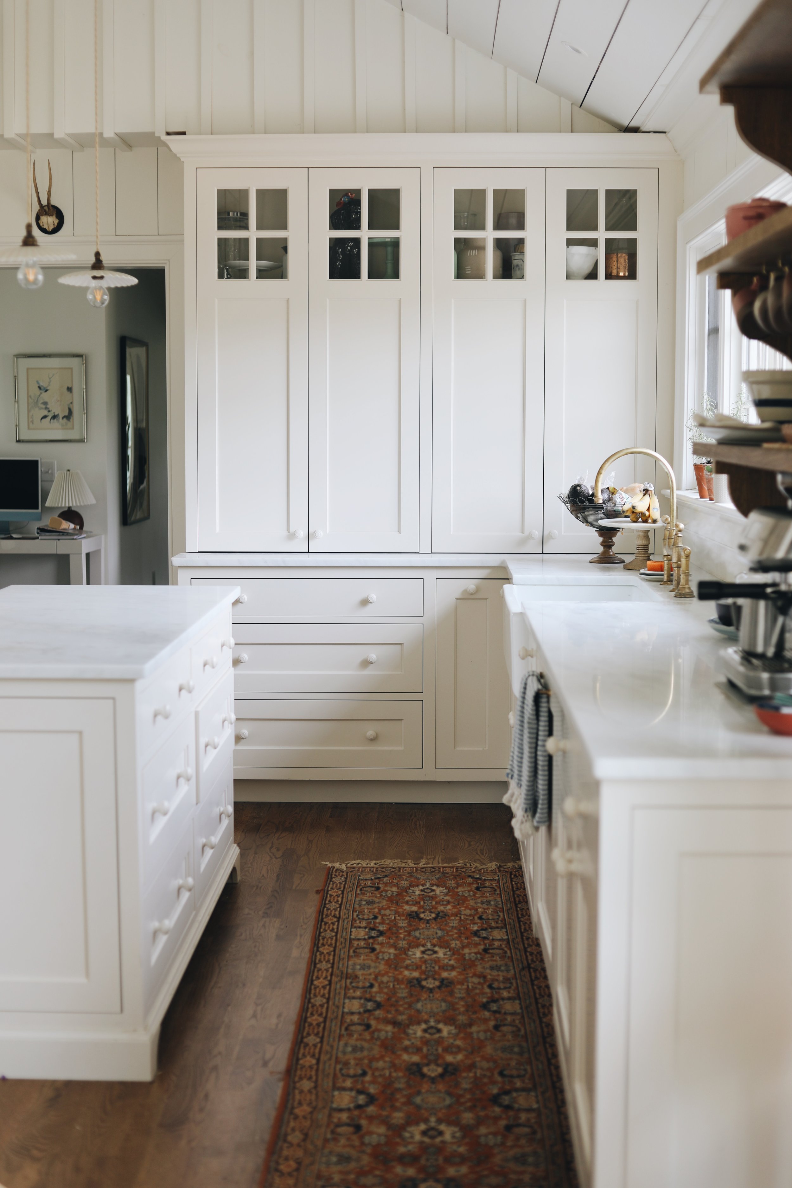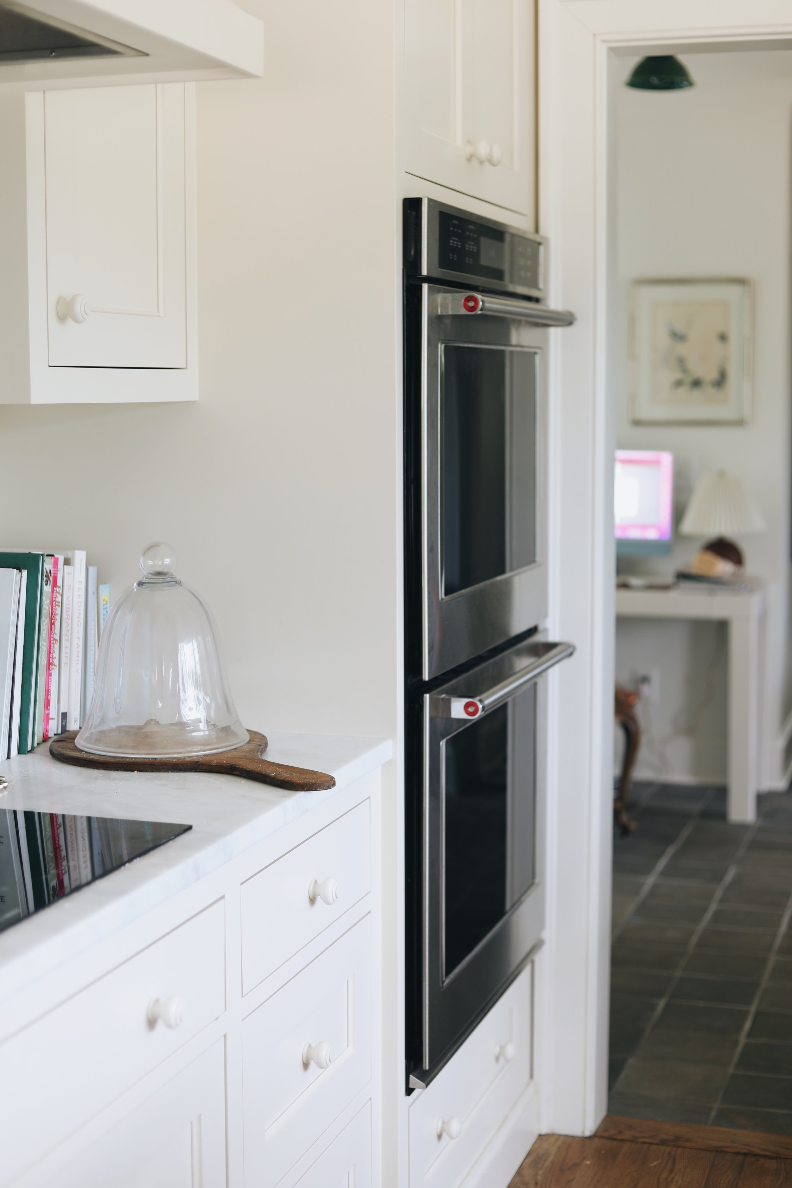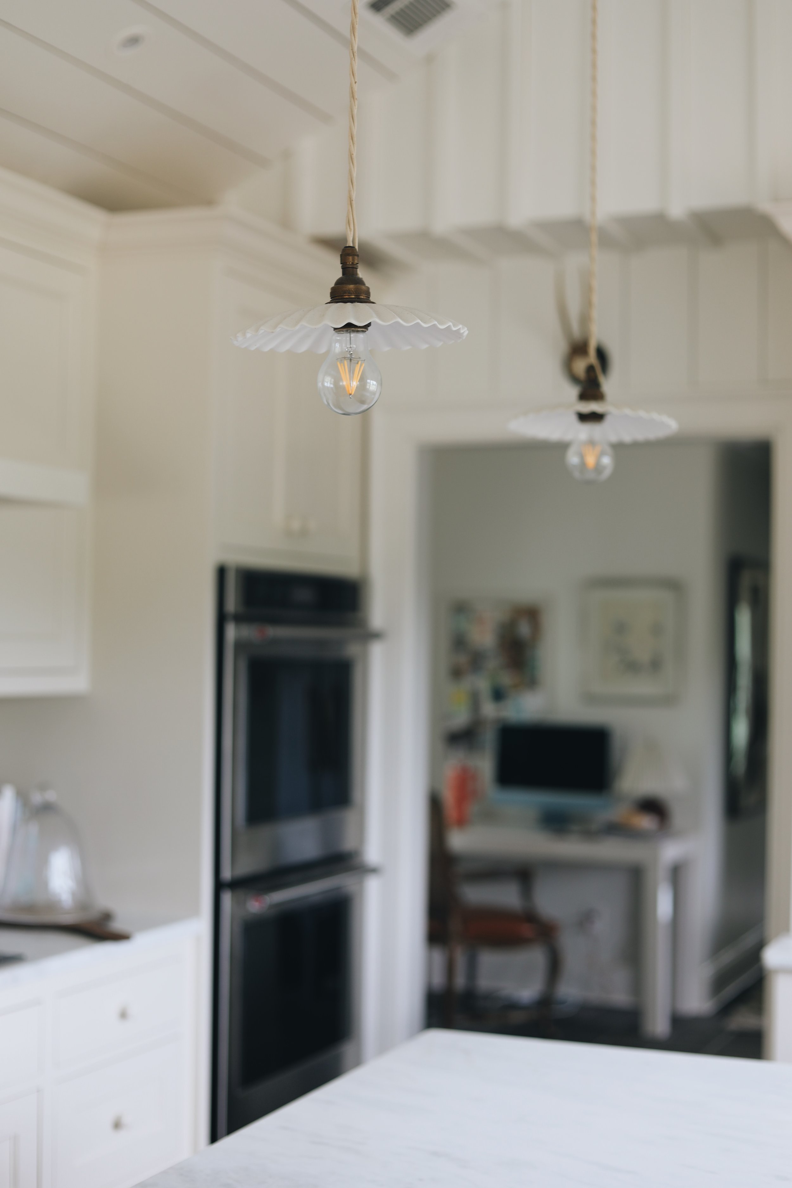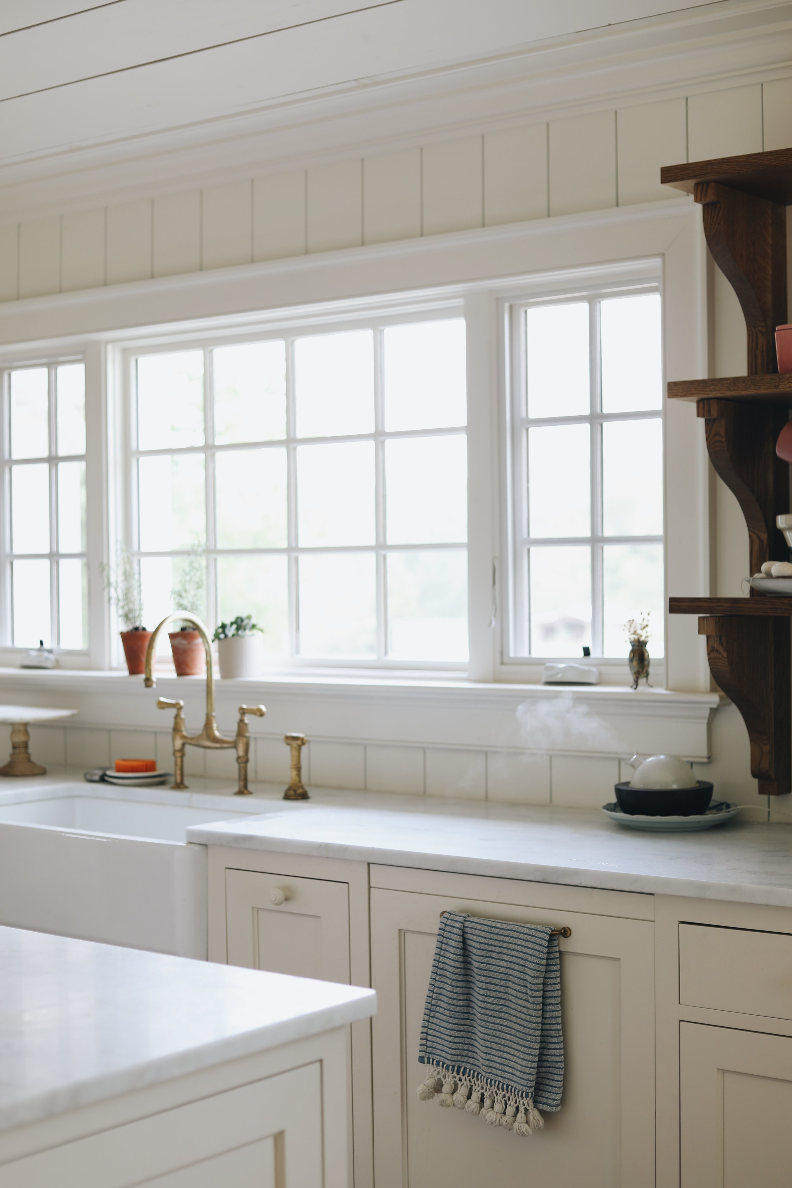Our Kitchen | Details + Sources
vintage runner from my grandparent’s home
So excited to finally be sharing all of the details of the heart of our home! This was the first room of our full gut that we renovated. In hindsight, we would have done this room last! When we first bought our farm we didn’t think that we would be living here full time. I enlisted the help of my friend Maggie because of the size and scope of the project and was so grateful to have her support and guidance during such an overwhelming season. She truly caught the vision and helped me source exactly what I was looking for. For the custom cabinets we were so blessed to have Costili Cabinetry who helped design the cabinet layout, execute it and create our custom open shelving. My Dad oversaw the project! Now that I’ve introduced you to the magical team, let’s talk about details!
cookbooks + bust for utensils
We do not have access to natural gas in the boonies so we opted for this induction cook top which we have LOVED. It heats up super fast, is preferred by many chefs and is a BREEZE to clean. Behind the cooktop we used vertical shiplap that was painted in a semi-gloss. For the walls we used Alabaster by Sherwin Williams and the cabinets are Feather Down by Benjamin Moore.
The pot filler must be roughed in prior to sheetrock. Make sure they measure for the way this particular pot filler hangs down low so that you have plenty of room between it and the counter top. These are a work horse in the kitchen and absolutely worth it!
Instead of a single oven electric range we opted for double ovens so that we could have more drawers under the induction cooktop and not an electric griddle. We really love the clean lines and have used both ovens more that we thought we would!
english country inspired kitchen with stand alone island
The vent hood was custom drawn by our cabinet designer, Costea. Tip: when ordering your hood liner make sure you have ALL of the components of the liner (fan was sold separately on ours!).
Counter tops are circo white marble which are a blend with granite so you have the look of marble without the price or the fragility! Ours was selected at Diatile in Atlanta.
pendants by deVol kitchens
For lighting, we have these two pendants over our island as well as tiny 2” cans above the sink and range. We also have a pendant over our breakfast table. The cans come in different color options and we chose the warm setting.
easy access cooking sheet storage above ovens
built in silverware drawer
cabinets that sit on the countertop and also hide appliances
The wooden knobs were sourced here (in option D) and sent to cabinet makers to spray to match!
shelves and appliance garage in one
lazy susan
our every day plates
We used drawers primarily and highly recommend! We put our plates and bowls in them as well as tupperware, baking dishes etc.! Everything is so much easier to access.
unlacquered brass faucet
The sink area having a large window was a must for us! You can’t live in the country and now have the views. We took an existing vinyl bay window and expanded it. The cost goes up per pane but I really love this classic look. The unlacquered brass faucet was a definite splurge but doesn’t it just scream english country?!
We did a panel ready refrigerator and dishwasher. I ordered the only ones in stock! I really love the fridge but it is discontinued and the dishwasher works great but it was short, affecting the line in the cabinets and seems tight on space to me and wouldn’t really recommend. We used these 18” appliance handles for the fridge and this 10” cabinet pull for the dishwasher, both in unlacquered brass.
We knew we wanted a coffee bar and open shelving and this was the perfect spot. I saw similar shelves here and they were replicated for our kitchen. I absolutely love having a place to display favorite cookbooks, dishes, and mugs. They were custom and designed by Costili Cabinetry. Costea brought to life exactly what I wanted and I’m so thrilled with how they turned out.
east fork pottery mugs on display
alice palmer and co pendant over the breakfast nook
Let me know if you have any questions and if you are renovating or building… cheering you on!





















