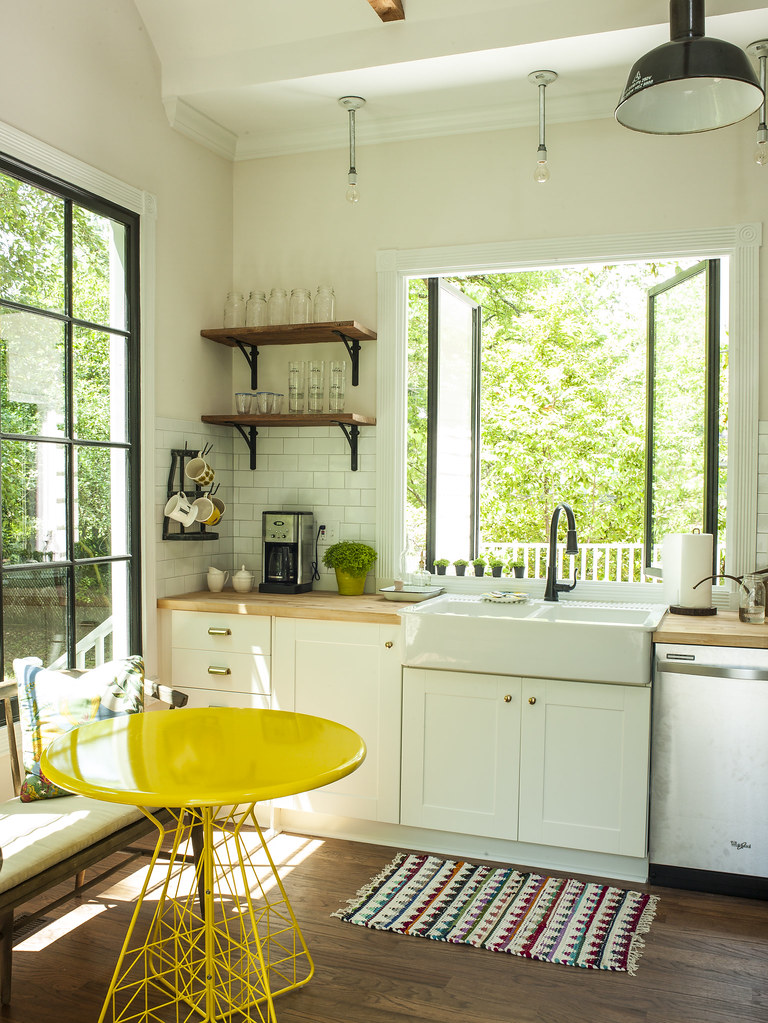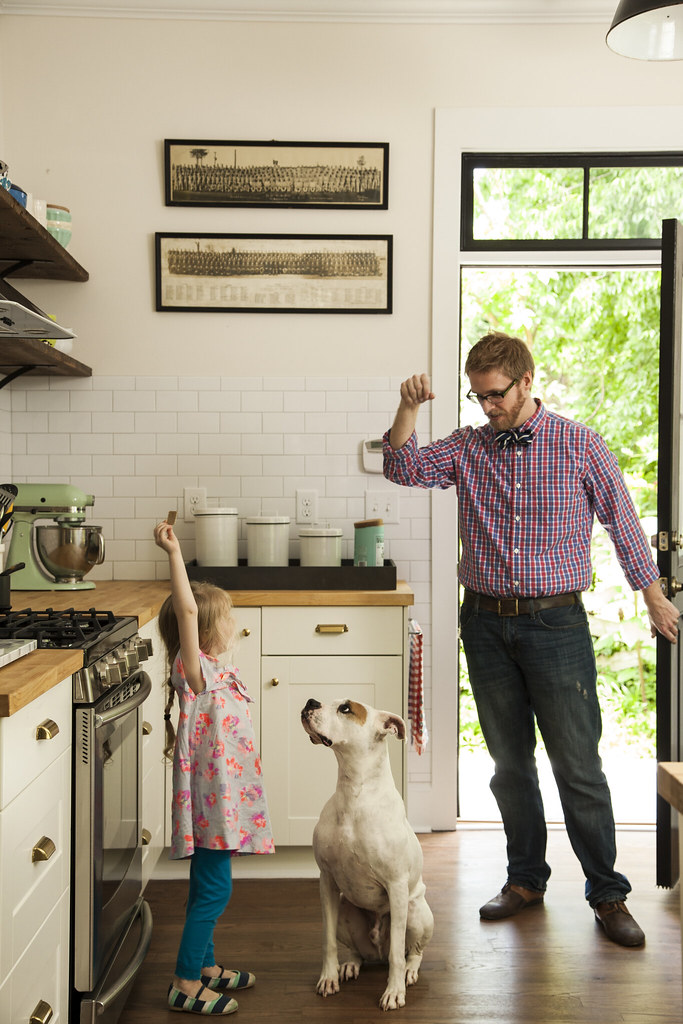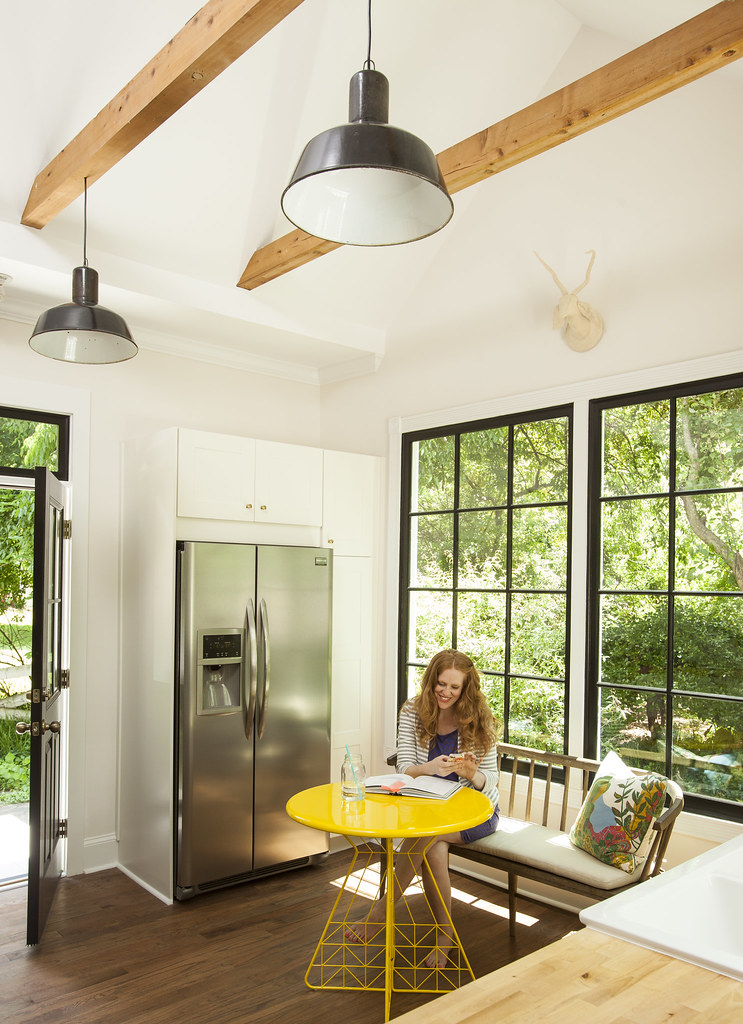Kitchen Before/After

photo by
for HGTV/ styling by
I love a good before and after and kitchens are my favorite! I'm going to be working backwards to share with you our design process on our modern farmhouse. Our house was originally supposed to be a flip but we caught the investors in time to make it our own and buy it from them. It was a foreclosure with numerous bad renovations, track lighting in every room (fans too!) and just a lot of bad choices like... tile countertops. Woof.
Before:

After:

photo by
for HGTV/ styling by
We were on such a tight budget that we toyed with painting the cabinets but ultimately we decided EVERYTHING MUST GO. We also replaced this random window seat with an exterior door to allow easy access from the driveway to the kitchen. Was a great decision for us! Can't imagine not having that door there.
What we loved? The light, the big window looking into the back yard and the beams (minus the track lighting ;) ).
Before:


After:

photo by
for HGTV/ styling by
You can see the original big kitchen windows we fell in love with from the exterior. Unfortunately they were rotting so we replaced them with a larger paned window and painted them black. On the opposite side of the kitchen was another set of double doors and a corner kitchen cabinet. Sadly, you'll have to take my word for it.

photo by
for HGTV/ styling by
Two of my wish lists for this space were a sink that had a window in front of it (our old house didn't have one and it just felt so closed off) and I also really wanted a bar that connected the outside to the kitchen for entertaining. These windows we had custom made and I love them.
We ended up doing classic shaker IKEA cabinets and butcher block and three years later are just as happy. Prepare your heart for a bajillion boxes and pieces. We worked with a designer to create the layout keeping a working triangle in mind and are thrilled with the way the kitchen moves. We also hired someone to install the cabinets which I HIGHLY recommend.
Before:

After:


photo by
for Home Depot
Contractor:
of Lonestar Builders Inc
Architect:
of Olah Design Group
cabinets: ikea adel in white (
was extremely helpful)
countertops: ikea butcher block
hardware: martha stewart for home depot
and
rug:
table:
bench:
sink: ikea
faucet:
hood: ikea
range: hh gregg
dishwasher: hh gregg
fridge: hh gregg
mug rack:
shelves:
pendants over sink:
on Etsy
windows + doors: Mike Williams for
folding picnic table:
tile:
hanging brass bowls:
paint colors: white - pearly white by sherwin williams / black - tricorn black by sherwin williams
/
/
/
/
